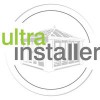We provide architectural drawings for extensions and renovations, Planning Permission applications, floor plans, and Building Regulation applications. We can also advise you about your Permitted Development rights and obtain any structural or SAP calculations if required, helping to make the process as easy as possible. Extending your home can seem a daunting process but EasyPlan take the stress out of extending you home by offering a complete pre build service. We cover the Birmingham area which includes Harborne, Edgbaston, Quinton and Bournville.
As our name suggests we try to make the planning process as easy as possible. We realise that deciding to extend you home is a major decision. We offer a full range of architectural services in the Birmingham area, drawing plans for Planning Permission and Building Regulations, structural/SAP calclations etc. We deliver a friendly, efficient service, no architect jargon, inform you of all your options and help you to discover what you really need and then produce your plans and submit them to the Local Authority.
While there are no hard and fast rules for choosing the best option, the style of your existing home should play a central role in your decision. If you own a Victorian house, for example, the special design features of an Victorian conservatory are likely to work wonderfully alongside those of your existing property to showcase the best of both structures. The Lean to conservatory is the most economical conservatory style. If you prefer the understated, there's a traditional Sun lounge or Lean to Conservatory, which offers refreshingly clean lines.
In today's property market many more people are considering extending as an alternative to moving home. An extension can make a huge difference to your home, a single storey extension could create a more workable kitchen space or allow a kitchen diner so the family can sit down for meals, a play room, home office or just a little more space in the living room as the family grow. A double storey extension could give you extra bedrooms, en suites or an extra bathroom. Many homes also have Permitted Development rights therefore enabling you to extend, even if your neighbours object, as long as you follow certain criteria.
Planning a loft, dormer extension or attic conversion begins with an accurate survey to determine the type, size, condition and features of your loft. There is one key factor when considering the feasibility of a loft conversion. Stand under the apex, if there is a space of approximately 2.3m from the ridge to the ceiling joist, then a conversion is possible. This type of roof, pre 1965, is ideal for loft conversions as it usually has a reasonably steep pitch and relatively clear spaces between the supporting timbers.
Similar Businesses







