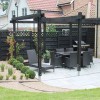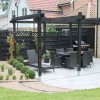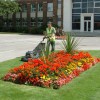
Having a wealth of both practical "hands on" and professional design experience over 25 years I can quickly assess your basic "needs" and "wants" for your outside space and take your basic design ideas to produce a stunning design concept and drawing that is easily understandable for yourself and your chosen landscape contractor. The whole design process from initial site visit to completed design/pricing can take up to a month to implement for larger jobs but generally just takes a couple of weeks.
Some garden designers do nothing but planting design (and stray away from hard-landscape design) whilst most landscapers don't have an interest/knowledge in planting and it gets omitted from their schemes in favour of more hard-landscaping. Unfortunately, a good percentage of clients also have planting low on the priority list when it comes to the garden design brief and an awful lot of schemes get built that are under-planted or have no plants at all. The inclusion of planting in a scheme is a "must" for me as it never fails to amaze me about how much better a scheme looks as soon as the plants go in (no matter how good the hard-landscaping).
Due to the logistics of visiting a garden in the countryside near London, it was decided that I would not visit the site but rely on the Client's own photographs/sketches and architect's plans/topography drawings which were done for a proposed extension featuring a "Garden Room". Prior to commencing my design, the rear garden was mainly laid to lawn with various existing terraces at various levels and included several timber outbuildings. To the front of the property was an existing concrete block paved driveway with a raised planter.
The main design-feature was to be a series of large terraces of Indian Sandstone paving linked by "stepping stones" over a large artificial lawn the Client owned a company specialising in artificial golf greens". The main terrace was to be for dining whilst one near the swimming pool room was to house a children's "Wendy House" and act as a breakfast terrace. A relaxing "outdoor lounge" area was to be housed on a high quality raised hardwood deck and was to feature comfy rattan seating and a raised fire-pit/table top.
Viewing my own design images on various Social Networking Platforms, it has come to my attention the my drawings look very good and clear when "blown up" i.e. closer in. To demonstrate this fact, please find below some examples of my design visualisations "zoomed in" so that you can see the level of detail that I go to with all my Garden Designs and "Artist's Impressions". The design above shows a "utility" paved area hidden behind a curved white rendered concrete block wall. The three curved structures near the house are stainless steel water-features.
This is my most recent Garden Design and is for a large detached executive property in the village of Sprotbrough which is near Doncaster in South Yorkshire. To the rear of the garden is a steep wooded embankment with partial views down to the River Don below. The Design Brief for the project is pretty straight-forward. The Client, who is a businessman with a growing family, wants to turn an area of his garden into an outdoor entertainment area incorporating a hot-tub (already purchased), pizza oven, outdoor tv, drinks fridges and storage.
We absolutely love our new patio, it has transformed our garden. Tim and his team did a fantastic job. They always turned up when they said they would, worked hard, kept us up to date with how the work was progressing, and were always polite. We would highly recommend them, best workmen we've had to do anything.
The guys did a great job of our back garden side drive and laid a new front drive for us last year could not fault them in any way
Would highly recommend looked after us and great attention to detail, over the moon
Similar Businesses










