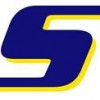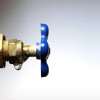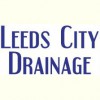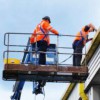
The first step towards your new image is to provide an in-depth cad survey of the premises. We then produce a CAD drawing, this enables us to take a close look at the structure of your property or shopfit, and to investigate any possible changes that may be required to achieve your new fit out. We will ascertain where the main services are on the survey cad drawing, i.e. Gas, Electric, Water & drainage, all crucial aspects of the day to day running of your business. This information can be used by your in house setting out team to set out your proposals to create your new image.
Working with the clients design team or in-house designers to produce CAD layout design drawings. We produce layout drawings using CAD from site surveys. We can also produce visual Cad layout drawings for your clients in 2 & 3D. With the use of CAD programs and other computer software we can supply you with detailed CAD layout drawings, cutting lists for purchase orders. Peisinoe has the ability to produce site drawings to scale and full size CAD drawings for bespoke joinery setting out & shopfitting production drawings.
Similar Businesses







