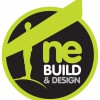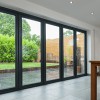
We provide architectural design for all phases of building projects. From initial concept design and feasibility through to developed design once your vision for the design is fully realised construction documents and specifications are prepared. Our concept design stage involves the development of any feasibility work undertaken, two dimensional sketches and clients brief, into realistic three dimensional proposals. The proposals are now seen in context with the site and surrounding area and conveyed graphically using CAD software.
Description: Planning has been submitted for this contemporary first floor extension and renovation to an existing bungalow. The internal spaces are currently dark and unwelcoming which informed our strategy moving forward. The large protruding feature windows provide an abundance of natural light throughout the scheme.
So happy to have assisted @RobertsonGroup with mobilisation on this project for @NewcastleHosps #BeatCovidNE… https://t.co/otvIDj6CFY
Very excited to announce that @HedleyDesign have been awarded the BB Green Award in the Kurgi Observation Tower De… https://t.co/QFRXSDs5RT
This might get things moving a little but should we not have one eye on 2025: The Future Homes Standard and how to… https://t.co/Nsqc7LjnRu
Some lovely stonework on one of our current projects on site. Looking forward to see some big changes as we ease ou… https://t.co/FhgSdkVqsT
Business as usual...#hedleydesign #covid19UK https://t.co/GV9xD4RudR
#WIP Contemporary approach to a bungalow conversion into a two story dwelling. #architecture #architectural #render… https://t.co/q9dsCpWacM
Work in progress. Using different mediums to explore massing and shape #architecture #architecturemodel #modelling… https://t.co/NgxxlEnKxh
Lovely Friday morning surveying today! #survey #bungalow #sketch #design #architecture #materiality #sun #friday @… https://t.co/6cIht93AyP
Planning consent has been granted on this project in Darras Hall including a single story rear extension, internal… https://t.co/Q0Y68BvsC6
On the drawing board, this contemporary rear extension creating an open plan kitchen, dining and lounge space with… https://t.co/DcL7DWxz2Q
Similar Businesses







