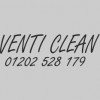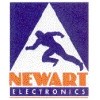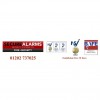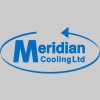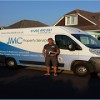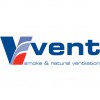
We are specialist in natural and smoke ventilation systems and have been manufacturing, supplying, installing and commissioning ventilation systems for over 25 years for a variety of projects of all shapes and sizes. If you are in the initial stages of planning a new project and need to begin specifying smoke or natural ventilation solutions we can help define what you might need and the costs involved (both installation costs and lifetime running costs). Our sales and engineering team offer free and friendly advice, and can give you an overview of your options and the potential solutions that can be deployed.
Vent Engineering is a leading provider of natural and smoke ventilation systems to business and local authority customers across the UK and abroad. Well known for innovation, customer commitment, reliability and value, our success is based on a practical, straight forward approach to window opening solutions. We take complex problems and make them simple. Vent Engineering's comprehensive range of window actuators, coupled with reliable and proven control systems, are able to satisfy the most demanding customers' needs.
The majority of our customers are mechanical electrical contractors, so it is uncommon for them to ask us to undertake the installation phase of any fire alarm project. However, many customers are not contractors themselves and prefer to have us handle and undertake the installation, and we are more than happy to do this. If you desire we can manage the entire project from the requirements gathering phase through to fire alarm system design, marking of drawings, installation, testing, commissioning, handover and even maintenance and inspection post launch.
Our engineering and commissioning team will visit your site and fully test the fire alarm system, testing all devices, panels and wiring to ensure the systems is fully operational and working as specified. Any issues, faults or remedial work will be reported so fixes can be applied. After any required remedial work is complete the system will be fully retested to ensure everything works and appropriate certification will be issued. The fire alarm system tests will be conducted to to ensure that the design, installation and functions of the system are fully compliant withBS5839 and building regulations.
We provide marked plans/drawings to allow 3rd parties to install fire alarm systems, giving you and your project the flexibility and simplicity to carry out the work when and how suits your programme/schedule. The majority of our existing customers are mechanical electrical contractors and therefore are more than happy to install the fire alarm system themselves. What all our customer want to know is that their fire alarm system is design and installed correctly. Our marking of drawing service uses our expert team of engineers who will modify your drawing to indicate precisely where and how the system should be installed.
The owner or the management company of all premises are responsible for the statutory inspection & maintenance of smoke ventilation systems. Our maintenance and inspection team can help you establish service logs and test schedules to ensure you meet this statutory requirement and ensure your building's SHEV system is compliant and it occupants are safer and fire fighters have easier access to fire fighting lobbies and shafts. With a large range of actuators, vents and controls available, we are able to provide a nationwide overnight service.
Vent Engineering can deliver your entire ventilation solution, from initial project consultation, outlining specifications and system design consideration, on to bespoke vent manufacture and custom controls tailored to your buildings, through to supply, installation and commissioning. We also offer full lifetime logistic support for the system, and provide maintenance and inspection (a legal requirements for smoke ventilation) to ensure your ventilation operates as desired. Buildings vary considerably, and design and architectural considerations for new builds or refurbishments should not be constricted by cookie cutter components - that is why we tailor our vents and systems to your specific needs, so your building can benefit from natural ventilation and comply with legal requirements for smoke ventilation.
We manufacture custom vent solutions and supply a large range of off-the-shelf vents, actuators and controllers for natural ventilation and smoke ventilation systems. We can supply parts & spares via a nationwide overnight service for most of the off-the-shelf actuators and control systems to substitute any components in your ventilation system that may need replacing. Our range of vents can be supplied with short lead times and where stocks are available, these are available via overnight courier service.
From a ventilation perspective ever building and structure is unique; the design / architecture, location / topography and aspect all affect its ventilation needs. With over 25 years experience in natural and smoke ventilation Vent Engineering are able to bring a breadth and depth of knowledge and experience to bear on any project, making us a natural choice when selecting a partner. Whether designing for a new build or designing remedial installations in existing structures, Vent Engineering will ensure your ventilation system works as required.
With 25 years in natural and smoke ventilation Ventec have a wealth of experience installing and commissioning ventilation systems in industrial, commercial and residential buildings. Vent Engineering offer an installation and commissioning service for any size of project. This combined with our client training and handover program removes any potential problems for you or your customer. If you have any questions about installing or commissioning a natural or smoke ventilation system please do not hesitate to contact us.
We provide fire alarm system design services for all three types (analogue, wireless and conventional), providing you with a full product component list and functional configuration. We can quickly turn around drawings so they are correctly marked to show your fire alarm system. This will allow 3rd party mechanical electrical contractors or yourselves to install the designed systems. We can fully test, programme and evaluate your fire alarm and detection system, issuing a commissioning certificate once the system has been shown to be fully functional and conforming to regulations.
A new development of 89 luxury residential units and 38 affordable units with underground car parking, for the CIT Group. As the site is on a former EDF node and sub-station, major diversion works were required. Set in rural Dorset, this residential school for students with autistic spectrum disorders selected Vent Engineering to provide a solution to reduce the excessive solar gain in the schools canteen are. To supply and install a system that would enable heat to be dissipated through the large window vents and provide a comfortable working environment for the structural engineering partnership's employees.
1m2 free air is the minimum dimension required for CE EN 12101-2 roof vents; however, bespoke dimensions upwards of this minimum can supplied. Ventec supply, install and commission smoke ventilation systems for a wide variety of applications, from simple head of stairwell systems in domestic residences through to complex atrium SHEV systems in large offices and public buildings. All our systems and component products meet current fire safety standards and building regulations. All our smoke and heat evacuation vents (SHEV) use automation to open or close them in the event of a fire.
The purpose of smoke and heat exhaust ventilation (SHEV) systems is to lead smoke and heat out of a burning building, whilst keeping escape corridors and stairs free of smoke for the escape of the buildings occupants, and, to allow access for fire fighters. A Vent Engineering' control system has the effect of increasing the escape time for the buildings' occupants, thus potentially saving their lives. Upon smoke detection, via our detectors, the AOV's (automatic opening vents),l ouvres or doors via electric actuators (motors) or magnetic locks will automatically open.
Natural ventilation has become an increasingly attractive method for reducing energy use and cost whilst providing acceptable indoor environmental quality and maintaining a healthy, comfortable, and productive indoor climate rather than the more prevailing approach of using air conditioning which in turn fails to reduce carbon emissions. With an increased awareness of the cost and environmental impacts of energy use, natural ventilation can be used as an alternative to air-conditioning plants, saving 10%-30% of total energy consumption.
Mechanical ventilation systems are usually deployed in buildings and structures where a natural smoke ventilation solution cannot be deployed or where they are are impracticable. The advantage of a mechanical systems is the guaranteed nature of its performance - it will extract a known volume of air per minute consistently, making your fire strategy more straightforward. The disadvantages are 1) cost and 2) aesthetics - natural smoke and heat exhaust systems (NSHEV) will often prove more cost effective and appear less intrusive to the building's design integrity.
Offering 1m2 of aerodynamic free air, excellent performance, especially for wind shear, the low profile of AOV roof louvres means they are often the first choice for head of smoke shaft venting. As the can also be fitted with glazed blades they are increasingly being used for head of stairwell smoke ventilation too. AOV roof vents can be supplied with glazed lids to provide a rooflight function, and are consequently popular for use in head of stairwell ventilation systems. The lid opens to over 140° to ensure smoke exhaust benefits from cross winds and has no obstructions or hindrances.
Vent actuators come in three main types: chain actuators, linear actuators and ram actuators. They are designed to automate the opening and closing of roof vents & rooflights, windows vents & louvres vents. They are available in 24 volts or 230 volts, and come with varying thrusts (strength) and strokes (opening distance). We offer a wide selection of automated window vents (styles, dimensions, hanging options), many with discrete actuators hidden in the frame. We can provide bespoke window vents to your specific dimensions.
We usually hold stock of most product and can offer overnight shipping UK wide should you need it. We can design and specify any of these types of system (for installation by yourselves or a 3rd party), with an itemised list of products and components required to meet your building's needs and fire risk assessment. If you are looking to procure a fire alarm and detection system please do not hesitate to get in contact. We will provide you with free, friendly and impartial advice regarding what type of system might suit your needs best, and outline some broad costs and estimates so you can gauge what will work for your budget.
Using space saving induction fans and impulse fans that do not require ducting, these systems are able to move large volumes of smoke and exhaust fumes from parking areas to extraction shafts. The lack of ducting in these systems presents significant cost-savings and commercial gain through the additional space. A mechanical smoke shaft protects fire fighting lobbies and stairs and can be as little as 0.6m2 of on plan area, rather than the 1.5m2 natural ventilation (NSHEV) shaft required in Approved Document B. It can provide SHEV airflow where building design will not sustain NSHEV giving your project greater flexibility and architectural options.
We offer a wide range of EN CE 12101-2 certified automatic opening vents (AOVs) and doors (AODs) for smoke ventilation system (SHEV), their control systems and sensors, and switches and manual overrides (firemans switches). Window vents, rooflights, roof vents and louvres can all be automated as part of a building's natural ventilation system linked to control systems and their sensor inputs (thermostats, rain and wind sensors) and manual control switches. Fan technology has advanced beyond simple ducted shafts and flues, with car park impulse fans eschewing spacious and costly ducting, utilising the Bernoulli effect to create low pressure corridors of moving air, to draw surrounding air in the same direction.
Vent Fire designs, supplies, commissions and maintains fire alarm and detection systems. Each project is bespoke, with the fire alarm system being designed for the specific risk requirements of the building. This ensures you receive an optimal solution as part of your fire safety strategy. As expected from these world leading brands, all fire alarm systems and products comply with EN54 and BS5839 Part1:2013 and are LPCB approved. We offer full life-time support for these systems, including inspection, maintenance and repair.
Similar Businesses

