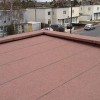Anderson North Ltd are architectural consultants covering Maidstone, Sevenoaks and throughout Kent, established in 2004 and consists of two equal partners. Stuart Anderson is an ex-building inspector with over 20 years' experience in residential properties. Barry North is a specialist CAD operator with over 18 years' experience in a variety of design work. The partners originally worked closely together for a few years at two of the largest surveying practices in the south east of London. Whilst gaining valuable experience, it was always their intention to start a practice offering clients a residential design service for various projects.
Step one is a home visit to discuss the proposals and ideas of our client, offering suggestions or improvements, followed by a full measured survey of the existing building. Step two is the preparation of scaled plans for the proposal to be agreed by the client prior to submission. Step three is the submission of the plans to planning and building control we deal with all application forms and paperwork. Step five we forward all approvals to the client and where required can recommend experienced local builders for tendering purpose.
Extensions are by far the most popular and most effective way of gaining more space in the home. Anderson North Ltd will deal with all design aspects of extensions in Kent. From a small kitchen extension at ground floor level to a complete two storey wrap around extension, Anderson North Ltd will meet your requirements. We have designed thousands of extensions throughout Kent over the years. With new planning laws, often extensions will not require full planning permission, and will just need a design submitted to building control for approval under the building regulations.
The Building Regulations cover a wide range of building work from major office, shop and residential developments to small domestic works like extensions, through lounges and loft conversions. Approved Documents offer guidance on how to comply with the regulations and cover all necessary areas. Armed with an ex- building inspector Anderson North Ltd are fully equipped to deal with all aspects of the building regulations from part A to P. If you still wish to proceed with this work a new application will have to be submitted.
We design conservatories for several leading specialist companies throughout Kent. Generally, Conservatories are exempt from Building Regulations (up to a size of 30M2) but often require planning permission due to their projection and proximity to neighbouring properties. In order to qualify as exempt under building regulations the existing external doors and windows should remain in-situ. Usually if a conservatory only extends 3000mm or less from the main rear wall of a property then full planning approval will not be required.
A very popular way of gaining additional bedroom space is to create a room or rooms within an existing loft space. As leading Architectural Consultants in Kent specialising in the design of bespoke loft conversions we offer solutions to maximise the available space. Usually it is possible to avoid full planning permission for loft conversions, however, we would always encourage a lawful development certificate be applied for under planning jurisdiction. The main criteria for loft conversions is height.
Garage conversions can be a very cost-effective way of achieving that much needed study or spare bedroom often require very little in the way of building works. With recent alterations to the planning law most garage conversions do not require a planning application. Building regulations are required and Anderson North Ltd strongly recommend applying for a Lawful development certificate. This is a certificate that provides the property owner with a dated and written confirmation that works did not require full planning permission and is particularly valuable at a time of sale.
Anderson North Ltd are leading architectural consultants in Maidstone and Sevenoaks and throughout Kent and have an extensive portfolio of unique one-off new build homes. We have designed properties for clients throughout the whole of Kent and are very proud to witness our designs being built and lived in. We will meet the dreams of our client whether they prefer to live in a traditional style house or opt for something a bit more contemporary. We have designed properties suitable for small infill plots up to sites with several acres for substantial properties.
Similar Businesses







