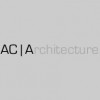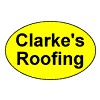
Our designs revolve around client driven, clean, effective and environmentally proactive architectural solutions. AC | A will always promote durable, low maintenance and sustainable architecture on all projects we undertake. We will if required, go to the lengths of taking into account the sourcing of the materials to minimise their impact on the environment together with the life cycle costs of construction. Covering the West Midlands, Mid and North Wales and the North West, with most recent projects in areas such as Whitchurch, Chester, Crewe, Shrewsbury, Ellesmere and Wrexham, Llangollen, Manchester and Prestwich, AC|A are able to provide all aspects of architectural design whilst also being able to lead teams of construction consultants giving you a co-ordinated approach to the whole of the project.
AC|A have been busy designing the unique conversion of a Shropshire barn into a modern, 4 bedroom, 3 bathroom dwelling. Situated in a relatively flat existing grazing field, this existing timber frame, timber cladded, single storey barn gained permitted development for the conversion into a remarkable private dwelling. AC|A provided a design concept that is truly unique and provided our client with a home to be proud of. A glazed roof ‘ribbon' takes you through the main entrance hall of this deep floor plan, enabling natural light to penetrate deep into the centre of the house, but also subtly guides you to the kitchen, the metaphorical heart of the house.
Similar Businesses







