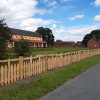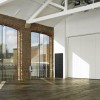
ORA design architecture is a small, independent architectural design practice based near Bicester working mainly with residential clients across Oxfordshire and Buckinghamshire. We work closely with our clients delivering the best possible architectural solutions resulting in buildings which are both attractive and practical that you can be justifiably proud of. Ora Design take an innovative approach to architecture and always aims to deliver the highest standards of design and professional service.
If you have an unused loft or attic, you could covert the wasted space into something new and special. Some common examples of loft conversion projects are: making an extra bedroom, an office/study, a children's playroom, a hobby room. As well as giving you extra room, a loft conversion can add value to your property. Lots of property owners choose this type of renovation project, in fact, converting a loft or attic is the most popular home improvement project in the UK. However, as with any building project, the design needs to be carefully considered and proper plans need to be drawn up, which is where I can help.
If you have (or can purchase) a barn, stable or other agricultural building, there is huge potential to create a fabulous new home. While they may appear to be drab on the outside, these buildings typically offer large amounts of space and, if designed and built well, they can be transformed into remarkable homes. When it comes to barn conversion design, the most important rule is to be 'true to the building', otherwise the character and style that a barn conversion offers will be lost. This is also an important factor that local authority planners will take into account.
We've all heard the phrase, "Don't move - improve". House extensions and alterations can, of course, give you more space without all the hassle involved in moving house. There are several practical advantages to choosing a home extension, especially if you like an area and have children settled in local schools. Not least is the fact that buying and selling property has a whole set of associated costs above and beyond the price of a home. This includes agent's fees, stamp duty and the not inconsiderable cost of packing and moving your home/life.
Each project is unique and is treated as such, however, I approach all commissions in the same way. Below you will find an overview of the process my projects go through from inception to completion. These stages generally align with the Royal institute of British Architects (RIBA) Plan of Work. I will meet with you to establish a design brief. This is one of the most important stages of the process as it influences all future decision making. This is a no-obligation meeting which is free of charge, (provided that the site is in Oxfordshire or Buckinghamshire) I can offer initial advice about possible planning requirements and any other regulatory approvals.
Looking at the strength of a triangle in its most simple form. #architure #physicskids #architectrualte chnology #triangels
Similar Businesses







