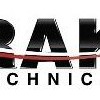Depending on your specific requirements we can include detailed plan drawings (CAD), cross sections, intricate details and extensive notes specifying materials and methods of construction, building regulation applications, forms, letters and all council revisions and resubmissions as necessary. If you require we can provide the necessary structural calculations to support the designs. The detailed CAD drawings we produce, once approved by building control, are also suitable for obtaining builders quotations and for the actual building works.
Similar Businesses

Floorsure
Emsworth (3 mi)

G W S Window Systems
Hayling Island (5.4 mi)

A.R.T Landscape & Building Services
Hayling Island (5.9 mi)

Old School Kitchen
Gosport (6.7 mi)

Rak Technical
Fareham (6.7 mi)

Southern Services Hampshire
Portsmouth (6.9 mi)


T.M.Kattenhorn & Associates
Portsmouth (6.9 mi)