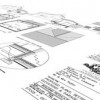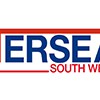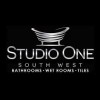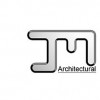
MHM Design Ltd are a long established architectural practice providing a high quality consultative approach to architectural design. We have created architectural designs, CAD and CGI 3D modelling, planning applications and building regulation permissions for hundreds of homes. Ranging from house extensions, loft conversions to new build home design and renovation. Our ethos is very simple; to help turn your ideas, and need for space into a practical reality while catering for both your aesthetic and functional needs.
MHM Design Ltd is a long established architectural design practice based in Ivybridge. We have with a very simple aim; turning what you want & need from your home into a physical reality. With housing prices as they are, in most cases extending a home to create additional living space can be the more cost effective option. The design process and permissions required can seem daunting. When converting a loft or extending your home the starting point for any new project is to first discuss your ideas and requirements to form a design brief.
Single storey extensions are very popular giving the benefit of adding both space and value to a home without the inconvenience of moving. Based in Ivybridge, at MHM Design everything we do is bespoke to your specifications. As such we will take as long as you need to get the right space and design you need. We will visit you to discuss your requirements in order to form a design brief. This brief will then be turned into a vision with the more information you give about what you are wanting, the better.
Detailed drawings are used for gaining building control approval from the various Local Authorities across Devon and in Plymouth. They can also be used by contractors to provide quotations and to build from. These plans are also used for gaining structural engineer details and submission to other bodies, such as South West Water for their approval. Meeting building regulation standards is a legal requirement ensuring any planned building work meets all health and safety regulations. There are a number of pieces of legislation relating to construction building standards, with one or more pieces of legislation that could apply at any given time.
When looking at a loft conversion it does seems logical to leave the rest of the house as it is, convert the loft, and use this new space as the additional room needed. Taking this approach you could be missing an opportunity to replan the layout of your home so that it best suits the needs of your family - both now and for the future. For example, if you wish to use the extra space as a games room, or playroom, you may prefer to position this on the ground floor, where you are able to keep a closer eye on your children, and move an existing home office up into the converted loft space.
MHM Design are an architectural practice with extensive experience in house building for commercial developers. Located just outside of Plymouth, we have designed and planned hundreds of houses for housing development projects. We prodvide commercial building design & renovation design plans across Devon & Cornwall. We firmly believe great architectural design should always provide innovative, beautiful design yet be practical. Working within the realities of development and construction budgets and timescales.
At MHM Design we have with a very simple aim. To turn what you want & need from your home into reality. In most cases extending a home in Plymouth to create additional living space is a more cost effective approach to take that selling and buying a new house. New build house plans, designs for barn conversions and property renovation are areas where MHM Design has great experience. We have worked on architectural plans for hundreds of homes in and across the Plymouth area, working with our clients to create their perfect home.
Mike listens well but is never too reserved to share his clear wide range of knowledge and experience with me. Mike was recommended by one of the.
Mike's a pleasure to work with - professional, positive and knowledgeable. This is the second time we've worked together and I would highly recommend his services.
It has been an absolute pleasure working with Mike putting together our plans for a two bed granny annex. He created a very detailed set of plans for planning permission and building regs and was always available for advice and suggesting minor amendments in order to gain the best value for money within our budget.
Recently completed rear extension in Cornwall
Our recently completed kitchen built by Idesign ltd vaulted ceiling and removal of a wall
Thanks for the great review you left. it was nice to get that feedback
Our brand new website is now live... http://t.co/VrXLlHV2j0
Similar Businesses










