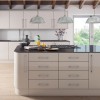
This project in Dorking, Surrey has increased the space and usability of this detached house. The first floor accommodation has been increased to provide, four bedrooms, an ensuite bathroom and family bathroom.
The proposals provide two new wings to the existing house. The east wing, projecting into the garden, is a single storey extension, consisting of a new kitchen, dining and living space. The two-storey south wings hold a ground floor cinema room with bar and a first-floor mezzanine gym. Both wings are linked by a terrace with an outside kitchen. A new carport is situated at the front of the property. The design uses a glazed strip to separate new from existing; the contemporary design respects the original.
The property required complete remodelling to bring it up to date with current standards. At ground floor, a new entrance, a modest extension and the removal of existing walls provide a simple yet functional living space. The first floor is extended to include a new staircase leading to three bedrooms, a family bathroom and one ensuite. The garage has been converted to a home office with ancillary storage.
A complete renovation and extension project close to the centre of Chichester, West Sussex. The ground floor level has been refurbished and a single storey, garden room extension created at the rear. In the new entrance, a staircase to the first floor has been constructed, leading to an upgraded first floor providing four ensuite bedrooms.
Is it time to embrace some plants in your bathroom?
Hackney School of Food wins MacEwen Award 2021
We are always inspired by other architects
https://t.co/eHGozX9XE4
Similar Businesses







