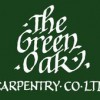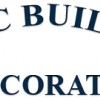
We supply a full architectural service for your project, from initial concept design and budgeting, planning approvals, through to preparation of detailed design and construction drawings. Our website is built to provide a resource to help inform owners, builders and designers to achieve the best results. Through knowledge sharing we encourage collaboration and best practice among designers. Our website is built to provide a resource to help inform owners, builders and designers of oak frames to achieve the best results.
Whilst our expertise springs from the breadth of our experience in traditional green oak framed structures, we believe that these skills are transferable, and have built on this knowledge to expand our expertise to other structural types. On many projects we have negotiated a contract to carry out the detailed design and engineering, and then gone on to carry out the fabrication and installation. This ensures the project gets off to the best possible start with the right advice and guidance, which coupled with an understanding of what constitutes best value rather than cheapest price, can be particularly relevant for difficult or complex projects benefiting from the early input of the carpentry specialist.
We do work all over the United Kingdom and Europe. Frames are prefabricated in our framing yards and transported to site for assembly virtually anywhere. We have built several frames in France and have a carpentry team working for us in Bas Normandy. Estimating the frame is the easy part, we often work off planning drawings or even sketches provided by you. General build costs can be calculated on an assumed build cost per square metre. Please talk to us. Our conversations and site visits are free and without obligation.
Open volumes of space such as a galleried hallway, living room, kitchen or master bedroom all present opportunities to show off our beautifully crafted oak frames. Sand blasted oak beams have a pleasing pale straw colour and texture that is hugely appealing. We aim to bring an imaginative yet fastidious approach to the design challenges presented to us by your project. An oak frame need not be an expensive item and we take pride in working within your budget where possible, to ensure your frame structure is affordable and meets your requirements.
We were commissioned to take on the planning at Lilly's Farm in Kent in 2012. The client wanted as much development as possible but it will not surprise you to know that the local authority were keen to avoid over development and wanted the scheme to have the feel of a farmstead, with groupings of buildings around a central courtyard, etc. In this we have only been partially successful, but we hope you will agree that if the development is followed through carefully, the quality of the buildings will by far exceed much of what is being thrown up by today's housebuilders.
This is Green Oak Architecture's first commission for a Barn Conversion and involved both planning and detailed design. Collaboration between Architect, Carpenter, Client and Builder was vital to the success of the project and we hope you will agree we have done the building justice. The roof is slate, timber boarding fresh sawn oak, and joinery oak. For the side hung sash windows we adopted an elongated panel which we all agreed best suited the building. Good detailing and specification such as the use of dry oak for the corner stops of the weatherboarding is essential for a really good finish.
In the case of Great Fosters we were asked to clad a steel frame in timber and try to make it look convincing. This can be surprisingly expensive and is very difficult to do well, hence we offered a solid timber option and the end result speaks for itself. The client loved it and the builder put us forward for a specialist's award. We worked with the builder again shortly after and did Minstead Rural Study Centre which is a reciprocal frame and another great project. Other examples are Bethnal Green Memorial, born out of the determination of a dedicated architect and Chithurst monastery, where the serene and thoughtful surroundings are the creation of a visionary client.
Oak framed buildings have been around for over 900 years and fit into the landscape easily and harmoniously, and the timber itself ages beautifully. We have our own architects who will be pleased to assist you with your project. Alternatively you may have your own or we may be able to recommend a good architect, engineer, or builder, local to you to assist in your project. We are happy to review a scheme prior to planning and discuss any aspects that we feel may benefit from our input. Consultants and their clients are welcome to visit our office near Petersfield where we have a number of schemes available for inspection, with a view to understanding how the building might be constructed, clad and glazed.
One of Green Oak Architecture's very first commissions begun in 2011. We were employed to carry out planning, detailed design, and to assist throughout the building process which we did on an hourly fee. The project involved building a small conservatory extension to a semi-detached town house in Winchester, and we believe has transformed the main living space into something quite spectacular. Glazing the gable and fitting large roof lights within each of the three bays of roof structure now floods the interior with light.
Often these buildings give us an opportunity to showcase natural materials in harmony with their surroundings and in this regard timber really shines. Good traditional carpentry detailing is evident at Harting Barn and Holly Lodge Cartshed, or you can see examples of a more modern style used in the boat house at Grindstone Mill. As you can see, these buildings all have something a little different and exciting about them. Where structures are exposed to the weather we are able to design to ensure the maximum longevity of the timber.
Oak frames can be designed in such a way as to complement the style of an existing building or offer something in contrast. Typically, our extensions feature large areas of glazing, open plan spaces with vaulted ceilings and beautiful crafted roof trusses, arching over the spaces within. An Oak frame garden room can add value and amenity to your property and many of the examples seen here open views to the garden and landscape beyond, creating an inviting outlook and bringing the garden into the home.
Achieving the best scheme design incorporating an oak frame is not easy. Understanding the unique qualities and peculiarities of the structural system is vital to success. Opportunities presented for exploiting the beauty of the carpentry such as: open plan living spaces, open volumes of space in the hallway, kitchen or master bedroom, arcaded openings and walkways, balconies and beamed ceilings, are all part of the 'raison d'etre' for utilising an oak frame for your new home, office or hall and should not be missed.
We believe that a secretive approach to knowledge is counter-productive, and that all will benefit from knowledge sharing, we want to encourage collaboration and best practice among designers. Here are several important documents that you can download with information about the Green Oak Carpentry Company (PDF format; please contact us for postal copies). We would be pleased to discuss your project with you. Whatever your budget we will work with you to produce an affordable, functional and beautiful building.
We will design, engineer, fabricate and erect a beautiful Oak frame, which forms the structural skeleton of your building, before being clad externally by others, with your choice of building materials. Tall Trees is a really nice example of a whole house frame. Alternatively some projects employ a pared down style of Oak frame with the primary structure only on show for maximum impact. Examples of this style of framing are Boneshill or Rookwood, both of which also utilise conventional construction methods to minimise costs.
This beautiful cricket pavilion is our third architectural commission from Alastair Graham at Hall Grove School. The brief was to build a structure to grace the playing fields, which we think our architect Christopher, has achieved with great success. Pairs of braces in every bay bring rhythm and order to the elevations as well as being structurally important. The view across the cricket pitch from within the building forms a classic pastoral scene, perfect for an afternoon game of cricket. The central bay has a dormer which will carry the clock when fitted.
This was a Detailed Design drawings commission only, as planning had already been achieved and it was the client's wish to integrate the architectural design with the oak frame in order to produce the best results. We think the results speak for themselves. Care has been taken to ensure the new conservatory does not feel out of proportion with the original building, adding rather than detracting from the whole. We prepared this drawing to fine tune the details and ensure all was as it should be.
For this reason it has been the preferred material for building external structures for many hundreds of years and we continue to champion its use. When called for, we have undertaken projects which combine Oak with yet more durable species of timber, such as FSC Teak or Greenheart, which is used extensively in the marine industry for more demanding situations, such as shoreline groynes and piers. We seek to bring an informed and intelligent approach to using timber in the external environment. These structures require careful design and detailing to maximising longevity, ensure good drainage and avoid water traps, and be easily maintained.
This summerhouse was built for the Hampton Court Flower Show and after sold to a private client as a tennis pavilion. The roof is unusual in that is comprises vertical timber boarding weathering and hip cover strips. Thanks for the excellent job which has just been completed on the Oak Frame extension to the above property. Not only is the quality of the work faultless, it is a true work of art, which will bring endless enjoyment to me and my wife. The end result has surpassed our wildest expectations.
Also called the 'Great Barn', this building was completed in 2016 for Hall Grove School and is their brand new early years facility. The oak frame shown here has created a truly lovely class room for the children and is well loved by all who use it. The truss in the foreground is a 'sling braced truss' and is popular in open hall type spaces. In the background we see an 'upper cruck' where the cruck blades sit over the main floor bridging beam. You will see more these trusses later. The initial planning and concept drawings for the project were by Robert Blower Architects.
OUR RESPONSE TO THE COVID-19 VIRUS
If you're out & about in this sunny weather, why not head to one of the stunning @nationaltrust properties. You may… https://t.co/EGBj1b0szs
What better way to visualise your project before the detailed #design begins than with a CAD video visualisation? A… https://t.co/m6q9qCWsT5
#FactFriday. Did you know .. our Director Andrew Holloway is co-author of the book Green Oak in Construction, produ… https://t.co/F9xKu5GNND
Super news! We’re delighted to have been involved in this important and poignant project. Congratulations! https://t.co/BaScERJmpl
There are times when we all need a reliable list of trusted associations and industry experts. Click here for some… https://t.co/ne94rllPa4
We collaborated with #architects, #engineers & #building contractors to create the beautiful Windmill Hill Farm edu… https://t.co/ePehtou6qY
There are some great special offers & competition prizes up for grabs from the wonderful @WealddownMuseum. (Note… https://t.co/AlRCiMM0JX
If you're thinking of extending your home, why not consider a beautiful oak frame extension by Green Oak Carpentry?… https://t.co/njtTA79jNE
Let the light in. An abundance of glazing with a galleried hall is the perfect solution for creating a bright, cont… https://t.co/kZ4fLZ63yg
Similar Businesses







