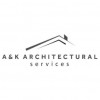
Services
Regardless of size, A & K Architectural Services work hard to gain a strong understanding into the development you wish to pursue, and then advise how to achieve your vision in a cost effective manner that meets all of the discussed objectives. Our designs are carefully considered around your needs, and we believe that a strong company-client relationship makes for a successful and fulfilling development. We are always very open to your thoughts and always keep our drawings open to adjustment; once a design is agreed upon we will then manage the project on your behalf, keeping you fully informed of progress at regular intervals.
Whether its an extension to increase living space or a conversion of an existing space, our expert team will work with you to create your perfect home. A Self/New Build is often the biggest development a single client will embark on and A & K Architectural Services will be by your side to guide you through the process.
Project Management
A & K Architectural Services offers a comprehensive project management service that includes Party Wall Agreements, Schedule of Works, Telephone and Site Support at construction and post-construction phases. We produce a comprehensive document that details exact specification of your project along with suggested stage payments to the contractor tied to each stage of the build. This document will include specifications for doors, windows, electrics, heating, bathrooms, kitchens and woodwork.
Building Regulations
Building regulations are a legal requirement for every project with the exception of some porches, conservatories and garages. They include standards for all aspects of building to ensure every development is safe and fit for purpose. Here at A & K Architectural Services, we have a strong working knowledge of these regulations and regularly attend CPD seminars on any updates that have been issued. We use this knowledge at the initial design phase to ensure proposals are realisable and compliant.
Extensions
Everyone has a different aspiration when it comes to their home, some like open plan, others like conventional rooms, some like modern some like traditional. We design all of our residential developments bespoke to each client. Extensions to your home can be highly personalised in terms of size and finish and we will ensure that the proposals produced tick all of your boxes whether they be single or multiple storeys, however large or small. When considering an extension, it is important to consider how the extra space will benefit your home and whether you are using the existing space to the best of is ability.
Self Builds And New Builds
We have developed a number of new build dwellings across the south-west from one bedroom bungalows to pioneering luxury dwellings. Fundamentally, our ethos to new dwellings is to establish what you require, as every dwelling we design is bespoke to our clients. We work hard to understand your unique requirements then develop a scheme that fits whilst considering everything from foundations to finishes along the way. In house, we use our expertise in heating, electrics, insulation and construction techniques to advise on the best solution for you.
Commercial
A & K Architectural Services have carried out change of use proposals to turn houses in to bed and breakfasts, town centre houses in to shops and existing shops into restaurants or take away establishments. Every client who approaches us is given the personal service of a small company and with our experience and contacts, receives the efficiency of a much larger practice. We always ensure a direct relationship with our clients. We have designed and delivered a number of housing developments across the South West, from two units to fourteen units.
Loft Conversions
Our broad history developing from the engineering field and construction industry gives us the ability to produce innovative designs to safely convert any loft space with adequate head height (as a rule of thumb any roof with a height greater than 2.4m or 7' 10). Over the years we have developed pioneering designs to achieve unique and functional spaces within the curtilage of lofts. The conversion of lofts does not have to remain within the existing envelope, and the addition of dormers can give further space to enhance the loft rooms.
Thoroughly knowledgeable and professional. They were a great help to us on two occasions. We would certainly use them again and wouldn’t hesitate to recommend them.
Really helpful and willing to listen to client suggestions.
We are looking for an architectural technician or junior architectural technician to continue the exciting growth of our company
Jata Construction did a great job in bringing this one to life
90 applications approved and counting this year, all things considered a very busy year
Progress on this bespoke new build is progressing well despite current conditions
