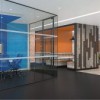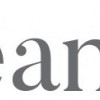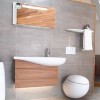
Access Interiors Ltd is an established commercial interiors project management company providing office fit out, space planning and complete design services. We are based in Cambridge and can supply office partitions, suspended ceilings, demountable partitioning, flooring, mezzanine floors, office furniture and storage solutions for both the industrial and commercial sectors. We provide a project management service offering full turnkey installation of office and factory fit-outs, and a complete design and build service of partitioning, ceiling and storage wall systems.
Access Interiors provide interior fit-out solutions for commercial and industrial projects. Serving Cambridge and the East Anglia region. We have over 25 years experience in commercial interior design, project management and installations. We have experience in working across a number of sectors and can deliver simple small scale projects as well as large industrial designs and installations. With access to a vast range of modern interior products, Access Interiors can provide solutions to meet any performance specification and budget and can undertake a wide variety of projects, from minor interior fit-outs and re-fits, to extensive commercial projects.
Office dilapidations is a commercial property lease term referring to the need to return a rented office or commercial space to its original condition prior to the end of the tenancy. We can help any business to return their leased property to its original or to a newly agreed condition allowing you to meet the legal obligations of your lease prior to vacating the space. In any office relocation project we will ensure that ‘office dilaps' are factored into the broader office plan and are budgeted for.
Access Interiors can offer a complete commercial interior design service to help you to achieve the look, feel and finish quality you desire for your commercial space. Our commercial interior design service begins with a full and thorough brief from you. For us interior design is about more than some colour changes to the walls. We want to understand the requirements of the space, the limitations the space currently places on you, the areas you think require improvement and any technical issues that you currently face, and most importantly the budget for the project.
At Access Interiors we have over 25 years worth of office design and fit out experience. We can deliver turnkey installations for offices, warehouses and factories which will meet your exact requirements. We will work with you to develop a plan for your new or existing office space. Once the proposed layouts are decided we will then work at sourcing the new elements of the fit out, whether its flooring, new furniture, glass partitions etc. This will then develop into a project plan which helps us to put timelines in place for the fit out of the space, working methodically to ensure that each aspect of the redesign and installation is taken into account.
Whatever your reason and scope of your project we can work with you to ensure that your office refurbishment is well planned and delivered to achieve your operational goal. We will help you to identify dead areas in your space an to audit everything already in place in your office to identify what can stay, what can go and what could maybe be put into storage. We can work to any budget and timescale and can work completely flexibly to ensure that your office refurbishment project does not get in the way of the ‘day job'.
Vinyl flooring is an excellent choice for commercial applications, particularly laboratories, kitchen areas, toilets, clean rooms and production areas. Vinyl flooring is available in a multitude of colours, textures and sizes so you can create some great effects from an inexpensive flooring. So whether you want realistic wood or stone effects, a large brick bond design or an intricate parquet style you can now achieve this with vinyl floors. The primary benefit of vinyl flooring in a commercial environment is that it is easy to clean and maintain.
Mezzanine floors are semi permanent, independent structures fitted within your existing building to increase floor space. Effective mezzanine floor design and installation can double or treble floor space allowing businesses to expand without the need to move, build or acquire new premises. By utilising overhead space, mezzanine flooring can create intermediate levels between existing floors, providing additional platforms upon which to increase storage capacity, add additional office space or increase general work areas.
An office relocation, whether its due to you outgrowing your existing space or due to a lease break gives you a great opportunity to design your new commercial space in a way that really works for your business and your staff. Designing and fitting out a new site can seem daunting and can distract from the day job. We at Access Interiors can really help you to manage every aspect of your office relocation. Firstly we would suggest engaging with your current staff members to find out what improvements they would seek in your new space, their work space design and access to facilities.
An office mezzanine floor is an excellent way of creating more office space in your existing building. Whether you have a warehouse and want to create some dedicated office space, have acquired a company and need to make space for kitchen and break out area or need to create a suite of meeting rooms then we can work with you to plan and deliver your project. The beauty of office mezzanine floors is that you can create whatever facilities you want within them and can design them as you would any other office space.
At Access Interiors we will plan and deliver the best possible office interiors solution for your commercial space redesign. Every aspect of what your business does and how you propose to use the space will be taken into account so we can deliver an office interiors project that meets your exact needs. We factor in everything your warehouse or office interior needs; from electrical and data cabling, lighting, partitions and flooring to storage and furniture. We will work with you to choose just the right colour scheme and aesthetic finish for your business.
Choosing the correct commercial flooring can make all the difference to your workplace. Updating your flooring does not need to be costly and can have a whole range of benefits which can improve workforce performance and morale. If acoustics are a problem in your office, and practicality permits, then changing from a hard floor to carpet can have a hugely beneficial effect on noise insulation. No matter the material, old flooring can harbour germs, dust mites and other nasties that may be negatively affecting your staff's health and well being.
Carpet flooring is the perfect choice for today's busy working environment being practical, flexible and hard wearing. Not only is it extremely practical from a wear and tear point of view but carpet can have great insulation and noise reduction properties. We offer a selection of high quality, heavy contract, tufted carpet tiles designed for use in the demanding commercial sector. Offering a wide range of styles and textures which are available in a huge selection of exciting shades and patterns designed to inspire truly creative office interiors.
Access Interiors can see through any industrial mezzanine floor design and installation project from design through build to sign off. Whether you are looking to increase storage space, create extra desking space or meeting rooms we can work with you to design not only your mezzanine floor but our creative space planning team can ensure that your whole site works for you without the hassle of having to seek new premises. Each industrial mezzanine flooring project we undertake is unique and you are limited to how that extra space can work for you only by your imagination.
Glass partitions are one of the most popular choices of material when dividing up commercial or office space. Glazed partitions allow natural light to flow around the space and create a light and airy environment for your staff to work in. Everyone in the office can see everyone else and this can add to the sense of community as well as being purely practical. There are many options of glass partitions to choose from. The most basic choice to make from a design point of view is the choice between a framed or an unframed style.
Suspended ceilings are not only decorative and functional but can provide acoustic and thermal insulation as well as improving sound quality in critical areas. We can offer many ceiling designs such as bulkheads, curves, floating edged and slopes. A full range of suspended ceilings from all the major manufacturers (Armstrong, SAS, Ecophon, USG, British Gypsum, Burgess, Rockfon), as well as many others, can be installed to meet your requirements and budget. We can also arrange for new lighting to be incorporated within the suspended ceiling as part of our package.
A key part of any design project is planning for and delivering great lighting. The quality of light in a room can have a huge effect on the atmosphere of the room and by default the productivity of the staff members working in that room. We will work with you to design and deliver a great lighting scheme that is efficient to run, easy to maintain and has a positive effect on those using the space. Of course it is also vital to consider emergency and fire exit lighting installation. These types of lights must meet strict current legislation.
Choosing the right office furniture can strengthen your corporate image, improve staff productivity, create an environment your staff enjoy working in and which helps to mitigate health issues arising from RSI. So whether you are looking for desks and chairs, file storage, canteen seating, bespoke reception desks or board room furniture we can propose and source a wide range of solutions and styles to suit your working practices, aesthetic finish, and budget. We can supply furniture solutions for offices, manufacturing sites, leisure facilities, healthcare and education environments.
Similar Businesses







