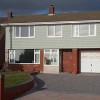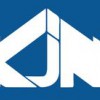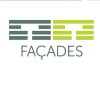
Our project development begins once the architect, structural engineer and structural frame contractor have concluded their design. We produce working drawings for the detailed design of roofing, cladding or rainscreen, from approval stage through to construction, and create component material schedules, utilising our inherent knowledge of material and manufacturing processes. AbiCAD have been involved in a huge variety of projects, from those taking a few weeks to complex architectural designs that can be on-going for several months to over a year.
AbiCAD Ltd is an established provider of bespoke CAD services. AbiCAD was founded in 1997, as a roofing and cladding draughting service and is family owned and managed. Due to market forces and business growth we soon developed the ability to provide detailed design services across several platforms. Our highly skilled, talented and professional team is integral to delivering our service. We believe that communication is of paramount importance for the success of any project. We strongly believe in developing our staff abilities, with relevant training on manufacturer's products and software on an ongoing basis.
At AbiCAD Ltd our professional, experienced designers are highly trained across a variety of licensed software platforms: - AutoCAD, Solidworks, Revit. Decades of experience in roofing and cladding means we can produce high quality drawings and material schedules. Whether your project is small or a complex architectural design, our awareness and attention to detail means that our specialist CAD designers work closely with our clients to successfully plan and manage all projects from the initial stages to the final fixing.
https://t.co/5qRBEyyecx
Millbrook Park Cladding Project Very near completion for our Client Argonaut Powder Coatinghttps:// www.argonaut-uk. com/
Our New Website is Live!www.abicad.co.u k
Newly completed cladding project with JH Cladding at Salisbury Race Course
Similar Businesses







