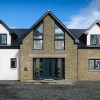
DS Developments can support you by working with your or DS Developments architect and engineer. This friendly joint approach ensures your building project programme runs efficiently, maximises the re-use of materials and overall helps protect your budget and the environment. Our past customers are only too happy to recommend us and speak highly of our work. From conception to completion, we keep a large archive of past builds, detailed by thousands of images which can help you visualise your project and support building control.
Our client required a garage conversion to give a better quality of life to a family member with restrictive movement enpairments. The conversion included creating a new bedroom and wet room plus renovating the kitchen space. Once the project was completed, it was almost impossible to see there was oringally a double garage.
In preparation for the day when possibly our clients could no longer climb the stairs to the bedrooms, they opted to convert the redundant garage. What was once an old damp garage is now homely addition to the house, equipped with an en-suite. The well crafted extension blends seemlessly in with the older buildings in the surrounding area.
An amazing renovatation and extension by the sea, isn't this everyones'dream! This family home, passed down through the generations, had multiple smaller extensions added over the years. Whilst these extensions provided extra space they didnt open up the homes best asset - the view of the Firth of Forth. DS Developments demolished the existing extensions and built a large, bright, spacious extension complete with large sliding windows to maximise the view.
This project is somewhat unique. The plot of land has had 3 previous builds completed on it, over 4 generations. The previous house, on this plot, was a single skin build, with no insulation and therefore difficult to mortgage and costly to run. The client chose to demolish the original house and replace it with a family home to meet their growing requirements. It will contain the very latest in building technology and strive to maintain as small a carbon footprint as is possible. The latest advances in insulation, in conjunction with air test compliance, will ensure this is a comfortable family home for many years.
Some of our customer can't extend out into their gardens and therefore have opted to go up. As skilled roofing contractors, we can build a roof structure which maximises not only space but what you get for your money. The Mansard roof structure shown below is a great example of this.
Looking for Bricklayer's and Roughcasters.
Beautiful set of Bi-fold doors.
Some help with your home improvements
These weigh 34kg per block he's lifted 36 of them how much did he lift?
Similar Businesses







