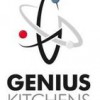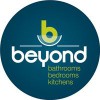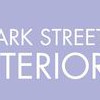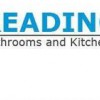
They know they can sit down with one of our highly trained friendly staff who will listen to what they want and then, using the very latest CAD software, create their dream kitchen at a price that offers amazing quality and value, which other kitchen suppliers will find hard to beat.
The Genius team includes five designers, all of whom have been designing kitchens for more than 25 years, a skilled surveyor and dedicated project manager/customer service manager. All of our kitchen fitters have at least 20 years' experience and are absolute experts in their field. They work together co-operatively to ensure all our projects are completed efficiently, even in the face of multiple challenges. With well over 500 testimonial letters from our delighted customers, we are fully geared to provide you with a kitchen that we think will exceed expectations.
Successful kitchen planning starts with accurate and precise measurements. Careful preparation at this stage will ensure a smooth process leading to a kitchen that will fit perfectly. 1 Start by measuring the overall length of all walls and the height from floor to ceiling and record these in millimetres on your plan. 2 Measure each window and door by detailing the floor to sill, the height and width and the distance from the ceiling and room corners remembering to include the frame. 3 Check for obstructions such as radiators, meters, extractors or ventilation grilles and detail these on the plan.
Melt someone’s heart this Valentine’s Day with these coffee and chocolate molten fondants made to perfection with t… https://t.co/l0uxWwg0JL
Similar Businesses







