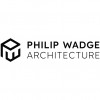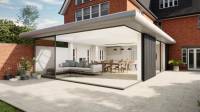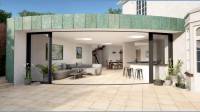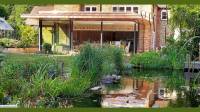
 Planning permission consultants for Berkshire
Planning permission consultants for Berkshire
Getting your planning application approved. We have all heard of complicated, lengthy and unsuccessful residential planning stories, but the good news is that we can take the stress out of the planning process for you. Most planning applications run smoothly, but when there are more challenging situations, our extensive experience and expertise helps push through your architectural planning applications. We have a team of expert planning consultants to assist your application where needed, including the planning consultants, arboriculturalists, ecologists and architectural historians. If you're interested in our planning permission consultancy service, please do get in touch as we'd love to help.
 Virtual Reality Architecture & 3D visualisation
Virtual Reality Architecture & 3D visualisation
Visualise your home, through a 3D experience. All design projects start with the conceptual stage and in-depth discussions about your requirements. We will talk about the space, the look and feel of the rooms involved, the external architecture, as well as the flow and connection. Whatever your particular project requires, we have the experience to bring great design options to it. All our designs are bespoke, because your project brief, personality and property are also unique. Our diverse design portfolio is testament to our understanding of every client and the individual potential and setting of every property. If you're interested in our Virtual Reality or 3D Visualisation architecture design services, please get in touch as we'd love to discuss how we can help.
 Sustainable architecture firm in Berkshire
Sustainable architecture firm in Berkshire
A sustainable house design is more than just a great insulation specification, it uses sustainably sourced long-lived materials and is designed with the aspect and path of the sun for lighting, warmth and shade. Designing a low carbon house to merge with its garden and natural environment, incorporating the best views and integrating with outdoor seating and landscaping, creates a seamless feel of harmony. By choosing sustainably-sourced, eco-friendly materials with lower embodied energy, we can lower the environmental impact and carbon footprint of your home. The payback time for sustainable home upgrades has never been shorter to combat rising home energy. If you're interested in sustainable home design for an extension or new build project, do get in touch to discuss how we can help.
Phil is very professional and extremely efficient. He designed a beautiful modern extension for our property and also was very useful at signposting us to other experienced professionals. He has a comprehensive understanding of local planning procedures. We would recommend his services.
Thanks Philip for designing our wonderful extension, it has transformed our family life: the light open interior is a joy, it's just what we wanted. We really appreciated your ideas, explanations and approachability during the process. Our builders were also impressed with the detailed plans and were able to build without problems or additional costs. We hope to be able to recommend you in the future to anyone looking for a professional but personal service.
