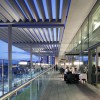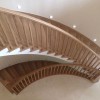
Accommodating the ambitious 11,000 sq.m brief on this constrained city centre campus resulted in site coverage of over 90% and necessitated the excavation of a basement, constrained by the immediate proximity of existing live laboratory buildings and a terrace of listed Georgian houses. The design solution provides a glazed street which links the listed houses - sympathetically adapted for use as offices - with a modern five storey building accommodating lecture theatres, large undergraduate teaching laboratories for biology and chemistry, and research facilities for pharmacy and genetics.
The office accommodation is designed around a central atrium and operates in mixed mode using natural ventilation and exposed slabs as a heat sink and large windows maximising daylight but providing sun shading where required. The building provides a very high degree of flexibility against future changes required in this rapidly evolving industry and includes full IT communication services and Fit out. The building includes a direct link to the studio complex by way of a bridge at first-floor level.
This facility will help the University to attract and retain the best medical students, researchers and staff in an increasingly competitive international market for medical education by providing world class teaching and research accommodation in a building designed to inspire and delight. The prominent site at the centre of the campus was constrained by the intersection of two conflicting geometries, the need to excavate over 7,000 cubic metres of soil and rock adjacent to laboratory uses highly sensitive to dust, noise and vibration, and the need to provide secure and discreet delivery facilities for a large basement bioresource facility.
In 1980, the new single span 4200 sq.m. workshop building was designed by Scott Tallon Walker, to provide flexible enclosed workspace for the technical, manufacturing and building trades. In 2004 in response to changing a market place, Scott Tallon Walker was once again engaged to alter and extend the complex, by adding a new 800 sq.m. Information Technology Block to the front of the original factory. This rationalising of the internal spaces added 750 sq.m. of mezzanine classrooms and upgraded student facilities to cope with the increased occupancy numbers.
16 floors of student accommodation have been provided above a two storey podium structure. Each residential floor consists of single study bedrooms of 22m2, disabled access study bedrooms, and communal kitchen and living areas. All bedrooms are provided with en-suite bathrooms. Communal facilities such as laundry, refuse storage, and a seminar room are located at ground floor level, together with management and security.
Scott Tallon Walker Architects and Interior Designers took the brief and developed the design based on the central ideas of a "street" as a processional route, the atria as important connecting devices providing views out towards the sea and through the space, and Facility Points acting as a brief retreat from general workplace and a place for staff to informally come together. Cellular offices divide the floor plate into "neighbourhoods" and break sight lines to avoid monotonous views and a "call centre" feel.
This, seven-storey over basement ward block provides 100 inpatient bedrooms, designed to BREEAM 'Very Good' standards. The building includes specialist wards for liver disease, haemo-oncology and the national referral centre for cystic fibrosis - the latter comprising a 20 bed inpatient unit and 10 bed day ward. The wards have been designed in compliance with the latest HBN 04-01 guidance and incorporate our latest thinking in design for patient dignity and safety. This includes the provision of single bedrooms with out-board ensuite bathrooms designed to minimise patient falls and to allow full visibility of every patient head from a series of decentralized nursing stations.
Scott Tallon Walker Architects were appointed, in 2006, to prepare a concept masterplan for the Western Campus, and a more detailed masterplan for the "Airpark" development within. The scheme included for interconnections to the intermodal transportation hub and Dublin's light rail system at existing Eastern terminal, and provided a second vehicular entrance to the airport from another orbital motorway, the M2, so reducing traffic movements on the main Dublin to Belfast motorway. Working in close consultation with the Dublin Airport Authority (DAA), the Irish Aviation Authority (IAA) and Fingal County Council (FCC), the local authority, Scott Tallon Walker Architects prepared a proposal that incorporates the major activities.
The library itself will be four storeys above basement and will be the new heart of the campus containing various types of study spaces, learning grid, compact and open shelving, basement lecture theatre and recording studios, creative maker spaces, special collections room, children's book / training library and administration offices totalling a gross floor area of 4,955m. The architecture is sharply modern, with a double height faade with external vertical aluminium fins which will automatically track the sun and provide protection against overheating and glare.
The design maximized the potential of the site providing naturally ventilated car parking under a roof garden at the base of the cliff, reducing its dominance over the site while giving optimum views and orientation to the 12,000 sq.m of commercial offices provided in three individual but connected blocks. A natural limestone faced precast concrete panel was used throughout with stone curved to make the characteristic rounded form of the front of the buildings. The gables and other insitu elements were clad in the same stone, but hand fixed.
Of the total 575 square meter internal gross area, two 88 square meters is conventionally located in the visible two storey glaze structure. The balance of 287 square meters is sunk into the ground and the habitable rooms achieve natural light and ventilation through narrow unobtrusive slot windows in the terrace and carpark retaining walls. The internal spaces are bright and airy with full height glazing providing dramatic views out to Kinsale Harbour. The use of indigenous natural materials has been carried into the interior of the building: oak has been used for the flooring, doorsets, stairs and feature wall panelling.
The resulting design is a response to the demands of the brief, the challenging climate, and the requirement for a landmark building on this highly visible site beside the busy Al Muasker Highway. The design comprises two gently curved blocks separated by an enclosed internal garden space. The integration of internal and external planting, water features and prominent solar shading enhances the ambience of the hospital and the well being of patients and visitors from their point of arrival at the site through to the landscaped terraces provided with each premium bedroom suite.
The Scott Tallon Walker Interior Design Team combine imaginative design ideas with colour, art and a practical use of space. Our approach is to integrate our interior design with the ethos and dynamics of our client, while realising the full potential of the building and its services. Collaborating with our clients and design partners, we aim to produce inspirational interiors of outstanding quality, innovation and sustainable performance. Scott Tallon Walker are innovative and creative yet remain practical.
Similar Businesses







