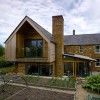
Stable Architecture is an architectural design practice based in Banbury, North Oxfordshire. We work almost exclusively in rural and village locations undertaking a range of projects including extending village properties, renovating period properties, converting barns to dwellings as well as designing individual one-off properties and small residential redevelopment plots. This website has been designed not only to show to potential new customers, but also to give inspiration to our existing customers, we have included here not only examples of projects we have been involved in, but have also created a series of galleries to inspire you with interesting ideas.
Stable Architecture is a small architectural design practice based in Banbury, North Oxfordshire and concentrates on residential designs for private clients. We work on a relatively wide range of project sizes and types ranging from the individual design of a new dwelling in a one off location right the way through to a single-storey extension such as a kitchen or garden room on a village property. We pride ourselves on offering high quality design and presentation, regardless of the size of the project we are involved with.
We find there are two different types of property renovation, these being period properties and out of style properties. Within the district, we work on many period properties and also listed buildings, and therefore have a good deal of experience dealing with the conservation department in various local authorities, and are able to offer advice from the early stage how to proceed with renovation works. If a building is listed there is a limited amount of work that can be carried out as a renovation without consent.
We have extensive experience designing barn conversions, and have been dealing with barn designs for many years working for a range of clients from the original farming owners to the purchasers of barns that have already gained consent. We have dealt with many different types and styles of barns and have seen design styles change over recent years. Presentation of drawings is in our opinion the most key element to gaining most planning approvals. Unlike most smaller architectural practices, we prepare computer three-dimensional (3D) modelling for all projects we are involved in, ranging from a simple front porch construction through to a new house design.
Housing extensions have been the core of Stable Architecture's main business since its inception in 1994. This sector of the market is often looked down upon by larger architectural practices, we however help people transform their existing home by adding an extension to create the missing room they need. We are often working for clients that have never dealt with the planning process before, quite often people find the whole thing quite daunting, so we ensure that we explain the process from the beginning.
Barn conversions, for many years have been a central part of our practice. We have worked on designs for countless barns within several different local authorities with a very high success rate. We are very proud of the designs we have created over the years and are continually dealing with the conversion of agricultural buildings. Every barn is different, there are of course aspects that we find repeat from one barn to another, but each one is an individual building. People have been converting barns since the late nineteen-eighties and we have been involved in design work from the very beginning.
Similar Businesses







