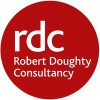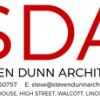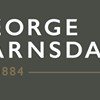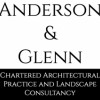
Our office is open, although most of our staff are working from home during the current lockdown. Our telephone lines are open and you can contact members of staff via their email address. As landscape architects, we identify and solve problems using design techniques based on a full understanding of the external environment, knowledge of the functional and aesthetic characteristics of landscape materials, and of the organisation of landscape elements, external spaces and activities. At the Robert Doughty Consultancy, we are proud to employ enthusiastic and dedicated individuals.
Town and Country Planning, Architecture and Landscape Architecture are complementary disciplines with a similar goal, maintaining a strong tradition of utilising the different skills involved in each to deliver projects that maximise their potential. At the Robert Doughty Consultancy, we are proud to employ enthusiastic and dedicated individuals. We are all passionate about what we do and every one of us is responsible for the continued success of the consultancy. The Robert Doughty Consultancy provides a range of services to make a positive contribution to any proposal.
Lewis is a Chartered Town Planner and has extensive experience of a range of town and country planning matters with experience gained working for several Local Authorities. Graham is our Principal Landscape Architect and is experienced in site appraisals, concept and feasibility studies, infrastructure works, landscape and visual impact assessments, detailed hard and soft landscape design and project management. Michael brings a wealth of expertise in planning policy and local plan work to the practice and is heavily involved in promoting new housing development sites and organising public consultations for various projects.
We have a workload that includes new housing, new employment development, waste management facilities, new schools, a wide range of intensive agricultural development, as well as seasonal workers' accommodation, polytunnels for soft fruit growers and renewable energy projects. Due to complete in 2019, within the curtilage of a Grade II* Listed Building we have created three new family homes by converting a group of existing farm buildings; one of which is separately Grade II Listed.
We work across a broad range of building type and scale across Lincolnshire, Nottinghamshire and the wider United Kingdom. We design both new buildings and the refurbishment of existing ones, work in Conservation Areas, Areas of Outstanding Natural Beauty and with Listed Buildings. The practice is one of only a handful regionally to utilise Building Information Modelling (BIM). We use this technology alongside more traditional methods of design development and communication including hand drawing and physical model making.
The Consultancy boasts not only Chartered Town Planners, a Chartered Landscape Architect and a Chartered Architect, but also Architectural and Design Technicians to provide design support and added value. A strong relationship with professionally qualified specialist consultants enables projects to be managed from inception to completion. We invest in our team to ensure we have the skills necessary to deal with a range of development challenges. We recognise the need to be progressive and to match current trends in all of the work we do.
We are busy preparing Issues and Options Representations and site suggestions submissions for the new East Lindsey Local Plan. If you need us to assist you, please let us know before the deadline on 12 April! @EastLindsey DChttps:// www.e-lindsey.go v.uk/article/ 16504/ Local-Plan-Consu ltations
Our Principal Landscape Architect Graham has just found out he has a place for this year's London Marathon, which is as well, because, just 3 weeks before, he is also due to take part in the Great North Run, in what is its 40th year! All power to your running shoes Graham and good luck with the training!
Mill conversion visual ready for our website. The conversion includes rebuilding the tower and extending the mill building to form a new family home that was approved alongside outline consent for 12 new build homes.
Using 3D rendering software we can produce visualisations that bring our 2D plans to 'life' to illustrate a building. We can even produce a virtual tour of the design to provide greater realism for the spaces we create. Perhaps the sun will come out next time!
Delighted to secure planning permission to change the use of the old Rauceby Hospital Chapel building into a new bar and restaurant to serve the Greylees development near Sleaford.
https://t.co/jXHy2avGQI
Surprised and delighted to receive a Christmas gift from one of our clients produced by another of our clients #luttonfarm
Similar Businesses







